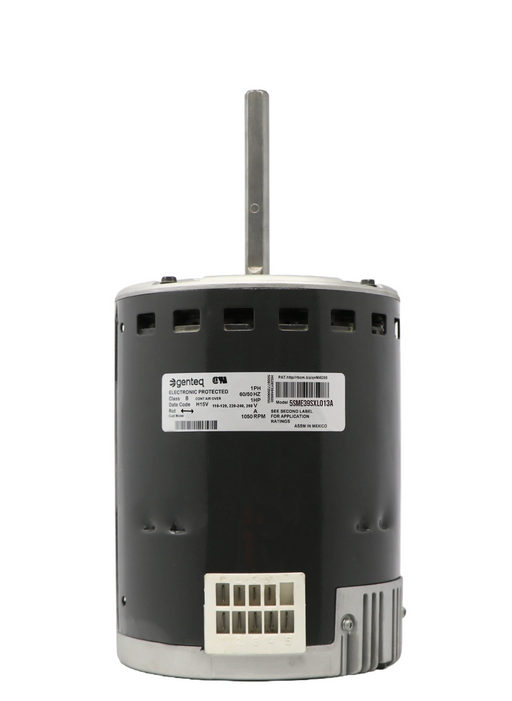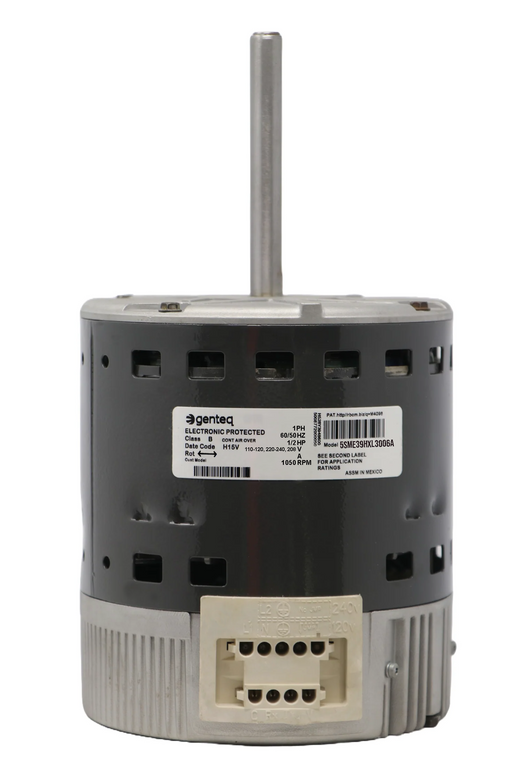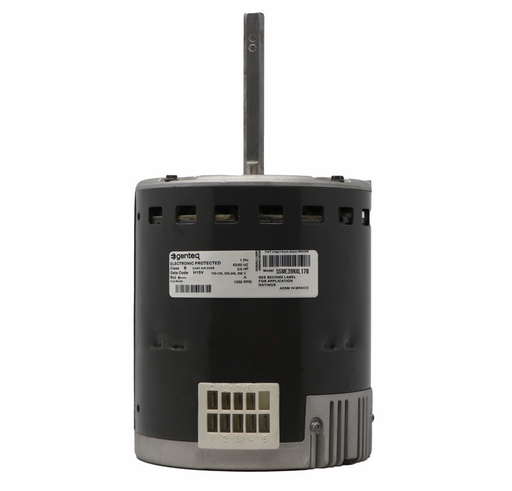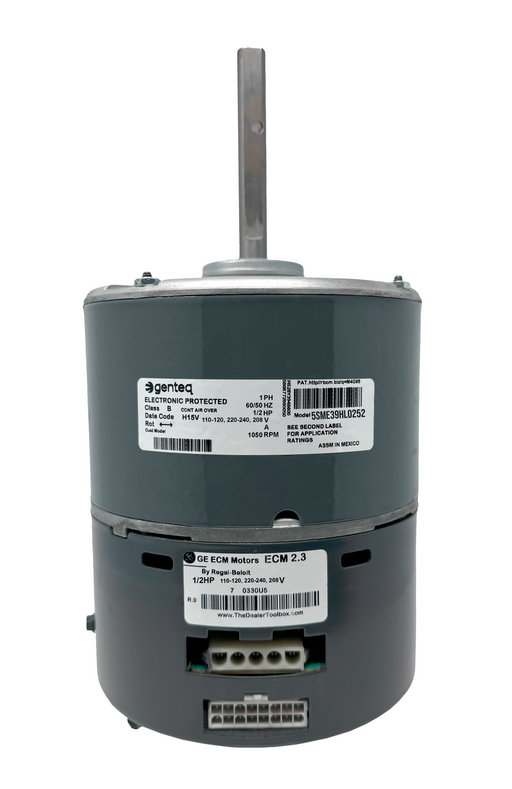(813) 440-8108

Which Type of Plan Shows the Layout of the HVAC System?
The type of plan that shows the layout of an HVAC system is the Mechanical Plan. This plan is a detailed technical drawing used in construction to depict how heating, ventilation, and air conditioning (HVAC) components are arranged within a building.
Mechanical plans ensure that HVAC systems are installed correctly, comply with building codes, and function efficiently. They include detailed layouts of ductwork, equipment placement, refrigerant piping, and ventilation systems, helping engineers, contractors, and inspectors understand how the system integrates into the overall building design.
In this guide, we will cover:
-
What a mechanical plan includes
-
Other types of plans that show HVAC layouts
-
Why accurate HVAC plans are critical for construction
By the end, you'll understand how HVAC system layouts are designed and why mechanical plans are essential in the building process. We hope this helps!
What Is a Mechanical Plan?
A mechanical plan is a specialized blueprint that provides a detailed overview of an HVAC system’s design and layout within a building. It is part of the construction drawings and is typically created by mechanical engineers, HVAC designers, or architects.
What Does a Mechanical Plan Include?
A mechanical plan will typically show:
✔ Ductwork layout – Placement of supply, return, and exhaust ducts
✔ HVAC equipment locations – Air handlers, furnaces, condensers, and rooftop units
✔ Piping systems – Refrigerant lines, condensate drains, and ventilation shafts
✔ Control systems – Thermostats, dampers, and sensors
✔ Airflow paths – How air moves through rooms and zones
These details help contractors install, troubleshoot, and maintain HVAC systems efficiently.
👉🏻 Understanding Blower Motor Warranty: What You Need to Know
5SME39SXL013A Motor de soplador Genteq ECM X13 1 HP
Motor remanufacturado por United HVAC Motors Garantía de reemplazo de 2 años (se aplican términos) Plug n Play - 100% programado...
Ver todos los detalles5SME39HXL3006A Motor de soplador Genteq ECM 3.0 1/2 HP
Motor remanufacturado por United HVAC Motors Garantía de reemplazo de 2 años (se aplican términos) Plug n Play - 100% programado...
Ver todos los detalles
Other Types of Plans That Show HVAC Layouts
While the mechanical plan is the primary document for HVAC layouts, other plans also include HVAC elements:
1. Floor Plans
-
Show HVAC components in relation to walls and rooms.
-
Indicate vent locations, return air grilles, and thermostat placements.
2. Elevation Drawings
-
Provide a vertical view of the building, showing the height and placement of HVAC units.
-
Useful for wall-mounted HVAC components, ceiling diffusers, and duct heights.
3. Section Drawings
-
Cut through the building structure to show hidden HVAC elements, such as duct runs inside walls or ceilings.
4. Isometric Drawings
-
3D illustrations that help visualize ductwork and piping routes for better coordination with other building systems.
Each of these drawings helps contractors, engineers, and architects ensure that the HVAC system integrates smoothly into the building design.
👉🏻 Understanding the Different Types of Blower Motors for HVAC Systems
Why Is an HVAC Layout Plan Important?
Having a clear and accurate mechanical plan ensures:
-
Proper HVAC Performance – Ensures ducts and vents are sized correctly for efficient airflow.
-
Building Code Compliance – HVAC installations must meet local building and energy codes.
-
Cost-Effective Construction – Prevents errors that lead to expensive rework.
-
Easier Future Maintenance – Technicians can quickly locate HVAC components for servicing.
Skipping or poorly designing an HVAC layout plan can lead to airflow issues, inefficiencies, and costly modifications later.
👉🏻 Understanding the Cost of HVAC Blower Motor Replacement: A Comprehensive Guide
Final Thoughts
The mechanical plan is the primary document that shows the layout of an HVAC system in a building. It provides essential details on ductwork, ventilation, equipment placement, and control systems to ensure a functional and efficient heating and cooling system.
For a smooth and cost-effective HVAC installation, always refer to a well-designed mechanical plan and consult HVAC professionals for expert guidance.
Would you like help choosing the right blower motor replacement for your HVAC system? United HVAC Motors specializes in remanufactured blower motors with an extended warranty to keep your system running efficiently. Check out our selection here.
5SME39NXL178 Motor de soplador Genteq ECM X13 3/4 HP
Motor remanufacturado por United HVAC Motors Garantía de reemplazo de 2 años (se aplican términos) Plug n Play - 100% programado...
Ver todos los detallesMotor de soplador Genteq 5SME39HL0252 ECM 2,3 1/2 HP
Motor remanufacturado por United HVAC Motors Garantía de reemplazo de 2 años (se aplican términos) Plug n Play - 100% programado...
Ver todos los detalles





